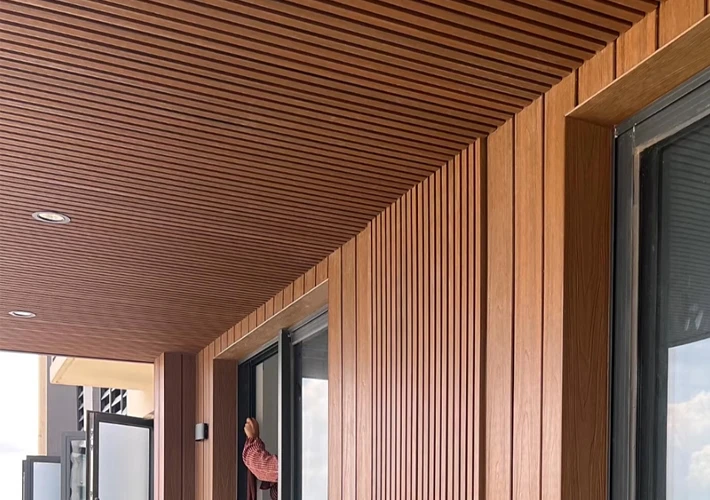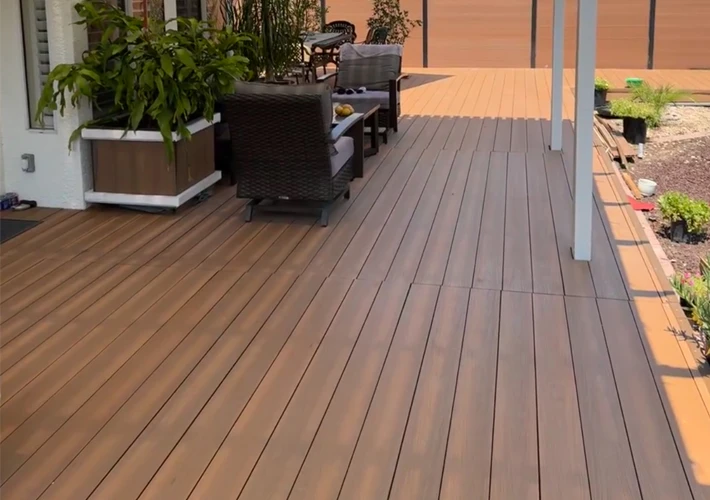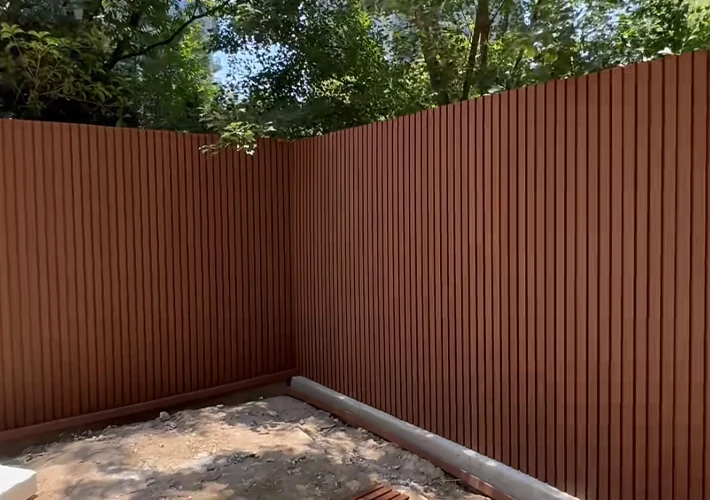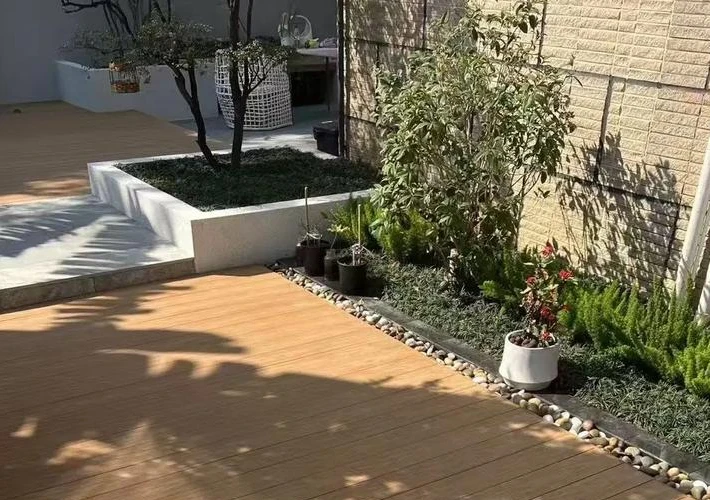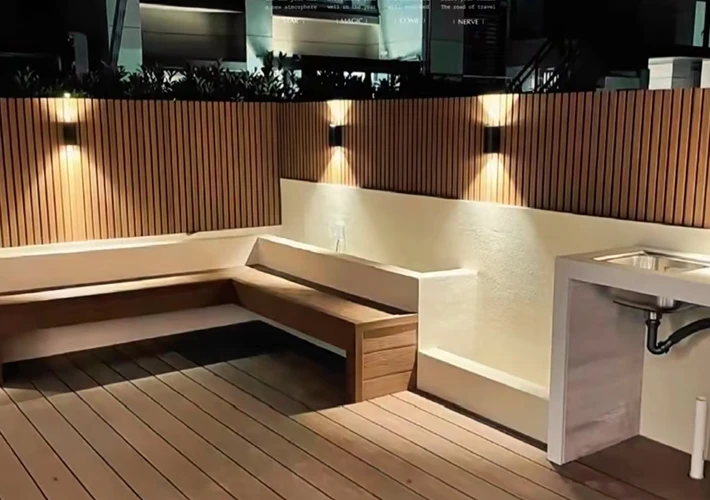In recent years, garden houses have gradually become the most popular choice for residential upgrading. Whether as a home office, gym, art studio, or a relaxing place for family and friends to gather, garden houses can add flexibility and fun to life. However, to make garden houses both economical, durable, and practical, the choice of exterior wall materials will be crucial. Composite cladding garden rooms are becoming the preferred material for garden construction due to their excellent durability, low maintenance costs, and modern aesthetics.
This article will delve into the advantages of analyzing composite cladding, provide design inspiration, and share practical installation and maintenance techniques to help you create the most ideal composite hanging board garden house.

Table of Contents
ToggleWhy Choose Composite Cladding Garden Rooms?
Composite cladding is a type of high-performance material made by mixing wood fibers, recycled plastics, and antioxidants. Combining the texture of natural wood with the durability of synthetic materials. Its core advantages include:
1. Super Durability
The composite cladding is specially designed to resist severe weather, whether it is ultraviolet, rainstorm or severe cold areas. There will be no common cracking, rotting, or deformation problems with traditional wood. Especially suitable for garden houses exposed to the outdoors throughout the year.
2. Almost Maintenance Free
Composite cladding do not require annual painting, polishing, or anti-corrosion treatment! Daily cleaning only requires wiping with water and mild cleaning agents or specialized cleaning agents for composite wall panels to maintain color and texture, saving time and costs in the long run.
3. Environmental Sustainability
Most brands of composite cladding use tree branches and thermoplastic materials, which can reduce resource waste. Its service life can be as long as 25-35 years or more, with less replacement frequency than wood or PVC, reducing environmental burden.
4. Rich Aesthetic Design
The surface of the product can have imitation wood grain texture, 3D texture, and co extruded layer. Composite cladding provides a variety of color and surface treatments, making it easy to match villas, current residences, or rural style buildings.
5. Fire and Insect Prevention
Composite materials contain additives and flame-retardant materials, and do not contain organic matter, which can effectively reduce pests such as termites and ensure the safety of garden houses.

Design Inspiration for Composite Cladding Garden Rooms
Garden house design needs to balance functionality and aesthetics. Here are several popular styles and matching suggestions:
1. Modern Minimalist Style
Cladding selection and process details:
Material: Matte smooth composite cladding is selected, with no texture or only a slight particle feel on the surface, such as charcoal gray or sandstone white.
Splicing method: Adopting horizontal dense splicing technology, hiding seams, and enhancing overall integrity; Or choose a wide board (such as 300mm width) to reduce visual segmentation.
Special treatment: Some brands provide anti fingerprint coatings to avoid fingerprint residue and keep the wall clean.
Space matching plan:
Door and window design:
Install frameless folding glass doors (such as triple linkage systems) that extend to the roof, blurring the boundaries between indoor and outdoor spaces.
Paired with narrow edged black aluminum alloy window frames (width ≤ 50mm) to enhance modernity.
Roof and Structure:
Flat top design: Slope ≤ 5 °, internal embedded drainage channel to avoid water accumulation.
Suspended eaves: with an extension of 30-50cm, paired with embedded linear LED light strips, presenting a floating effect at night.
Indoor outdoor linkage:
Uniform ground material: gray cement self leveling is laid indoors, and the same color stone steps are extended outdoors.
Landscape elements: Planting tough succulent plants such as agave and fairy columns, paired with black pebble paving.
Applicable scenarios: urban residential backyards, rooftop gardens, minimalist enthusiast studios.

2. Natural Pastoral Style
Cladding selection and process details:
Material: Dark wood grain composite cladding (such as walnut color, redwood color), with real wood details such as hand scratches replicated on the surface.
Splicing method: Adopting fish scale plate staggered splicing or vertical installation, simulating the traditional wooden house facade.
Edge treatment: Use antique bronze wrapped corner strips to enhance the sense of time.
Space matching plan:
Roof and Structure:
Double slope roof: with a slope of 30 ° -45 °, covered with dark gray slate tiles or imitation wood grain resin tiles.
Exposed wooden beams: Carbonized pine beams are selected, and the surface is coated with wood wax oil to match the color tone of the composite cladding.
Decorative elements:
Retro hardware: The door handles and hinges are made of cast iron material and treated with an antique finish.
Wall lamp and flower box: Install forged iron wall lamp (warm light 2700K), fix solid wood flower box under the window sill, and plant geranium and iron wire lotus.
Landscape design:
The wall is covered with ivy or wisteria, with a reserved distance of at least 15cm between the cladding and the plants for easy maintenance.
The entrance is paved with wooden steps and planted with lavender or rosemary on both sides, emitting a natural fragrance.
Applicable scenarios: suburban courtyards, lakeside vacation homes, and handicraft creation spaces.

3. Nordic Style
Cladding selection and process details:
Material: Light gray or white wood grain composite cladding (such as white oak grain, Nordic white), with a brushed surface to reduce reflection.
Splicing method: Vertical installation, board width 150-180mm, enhances visual height perception.
Corner processing: Adopt rounded edges and edge strips to avoid the stiffness of right angles.
Space matching plan:
Lighting design:
Sloping sunroof: Install a 30 ° sloping sunroof facing south, paired with electric sunshades, to introduce sunlight in winter and avoid overheating in summer.
Optimization of french window: Low-E glass is used to ensure light transmittance and reduce heat loss.
Indoor soft furnishings:
Choose light colored wood and white linen fabric for furniture, such as IKEA NORDLI series.
Lay hand woven wool carpets on the ground, and decorate the walls with minimalist line paintings or Nordic style plant specimen frames.
Landscape design:
Planting cold resistant cone-shaped trees such as spruce and blue ice cypress, and covering them with white snow in winter creates a fairy tale atmosphere.
Set up a wooden sauna room (with composite wall panels) to restore the Nordic lifestyle.
Applicable scenarios: Home reading corner, children’s activity room, winter greenhouse garden.
Composite Cladding vs. Traditional Materials: Comprehensive Comparison
| Characteristic | Composite cladding | Solid wood cladding | PVC cladding | Metal cladding |
| Lifetime | 25-30 years+ | 10-15 years (requiring regular maintenance) | 15-20 years | 20-50 years (rust prevention required) |
| Maintenance cost | Extremely low (only requires cleaning) | High (painted and anti-corrosion every year) | Medium (clean and fade resistant) | Low (check for rust) |
| Aesthetics | Diverse (imitation wood) | Natural texture, but prone to fading | Strong plastic feel | Industrial style, limited color options |
| Environmentally | High (including recycled materials) | Medium (requires certified sustainable wood) | Low (difficult to recycle) | Medium (Metal Recyclable) |
| Price (per square meter) | ¥300-600 | ¥200-400 | ¥150-300 | ¥400-800 |
Conclusion: Composite cladding achieve the best balance between durability, aesthetics, and environmental friendliness, with long-term cost-effectiveness far exceeding traditional materials.
Detailed Explanation of Installation Steps for Composite Cladding Garden Rooms
If it is installed by non professionals, the basic installation can also be completed by following the following steps for preparation and operation. If encountering complex structural situations, it is recommended to hire a professional construction team.
List of Tools and Materials
Composite hanging panel
Stainless steel screws or concealed buckles
Moisture proof breathing film (waterproof breathable layer)
Keel frame (recommended to use anti-corrosion wood, metal or wood plastic keel)
Level gauge, tape measure, electric drill, cutting saw
Installation Process
Grassroots preparation
Ensure that the wall frame of the garden house is firm and flat, and install moisture-proof breathable film. Prevent the wall from getting damp and eroding the composite hanging board.
Fixed keel
Install the keel vertically or horizontally (with a spacing of usually 40-60cm) to ensure levelness.
Installation Start Bar
Fix the starting guide plate at the bottom to ensure that the first hanging plate is flat and aligned.
Laying hanging boards
Install from bottom to top, fix with buckles or screws, and reserve 3-5mm expansion joints between the plates.
Use specialized corner lines to close the corners, and finely cut the edges of the window and door frame.
finishing work
Install the top pressure strip and decorative cover plate, and cover the seams.
Clean the surface and check if all fixing points are secure.

Maintenance Skills
Daily cleaning: Wipe with a cloth and neutral cleaner or composite wall panel special cleaner every six months. Stubborn stains can be rinsed with a high-pressure water gun.
Check fasteners: Check screws annually for looseness and tighten them in a timely manner to prevent the composite hanging plate from falling off and causing danger.
Avoid scratching with hard objects: Trim the surrounding branches, or avoid using hard objects to scratch or impact, to prevent damage to the surface composite layer.
Smooth drainage: Regularly clean the eaves drainage channel to prevent water from seeping in and causing local moisture, mold growth, and moss growth.
Conclusion: Investing in Composite Cladding Garden Rooms can Add Value to Your Home Life
The composite cladding garden rooms not only expands the living space, but also enhances the property value through its durability and design sense. Whether pursuing modern aesthetics or emphasizing practical functionality, composite hanging boards can meet the needs.
Take immediate action:
Measure the available area of the garden and plan the spatial layout.
Consult professional designers to customize personalized solutions.


